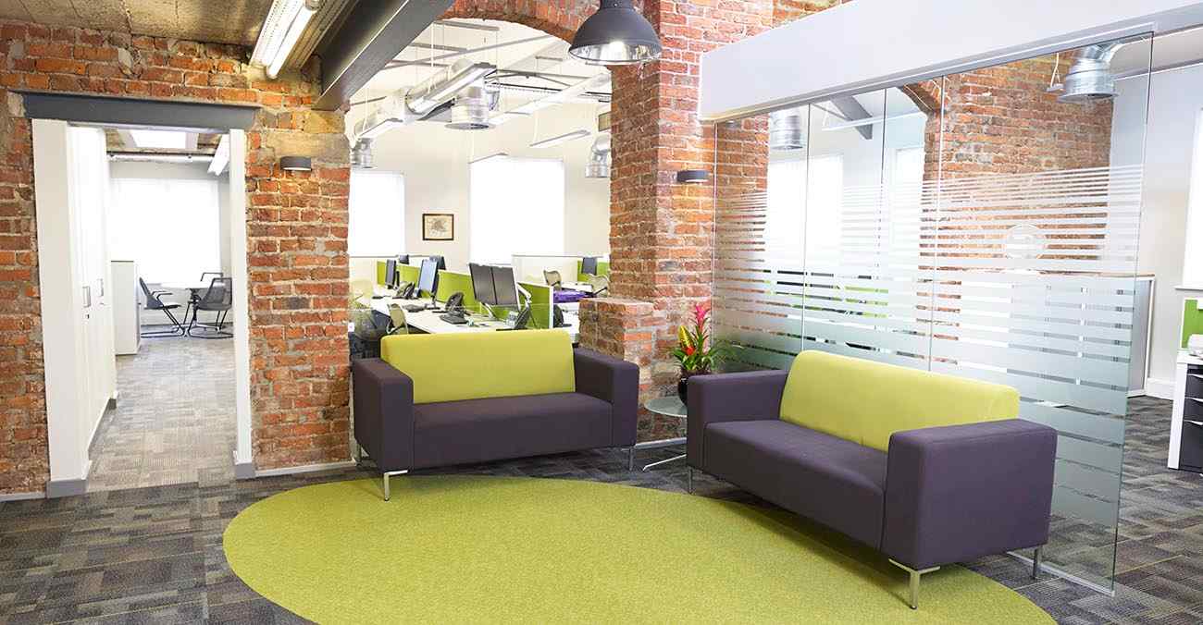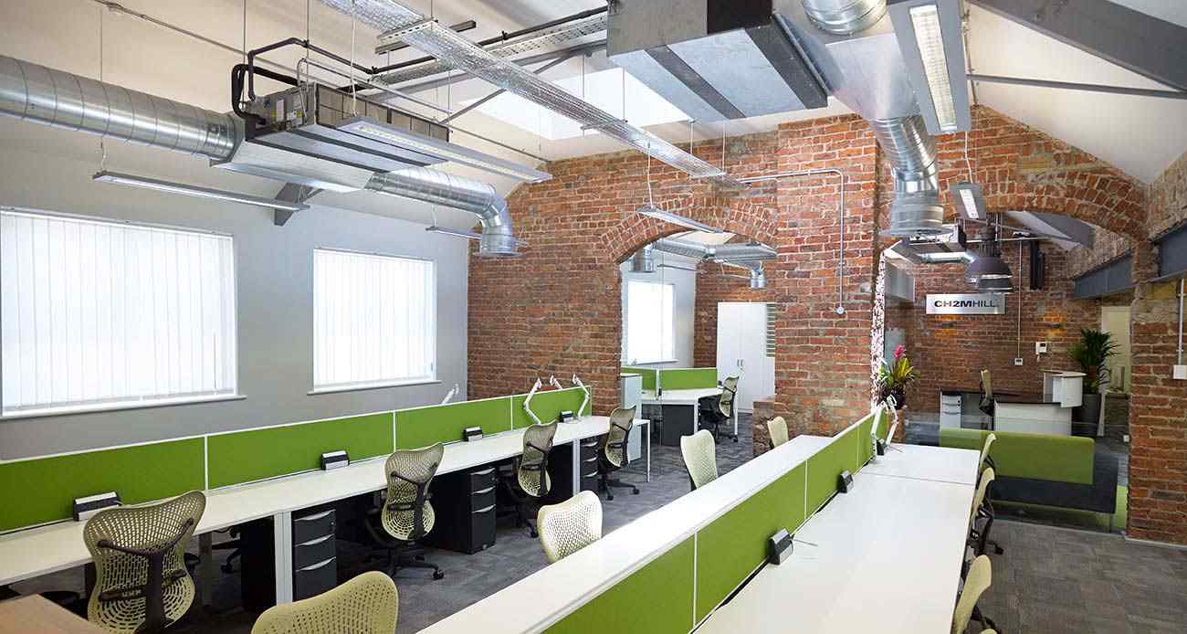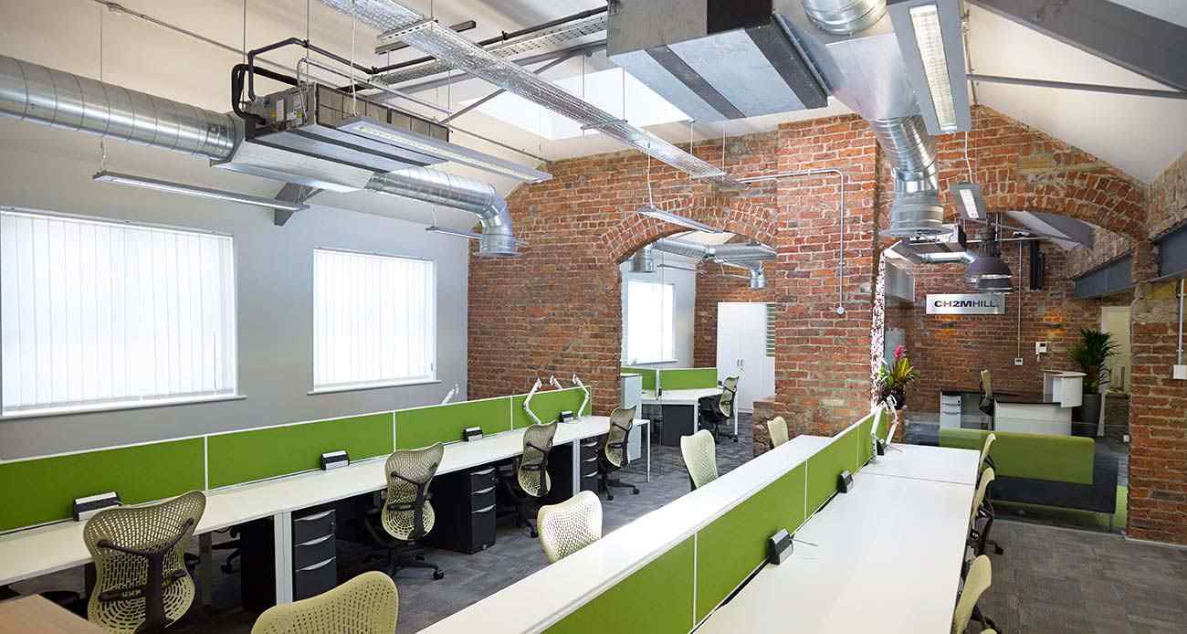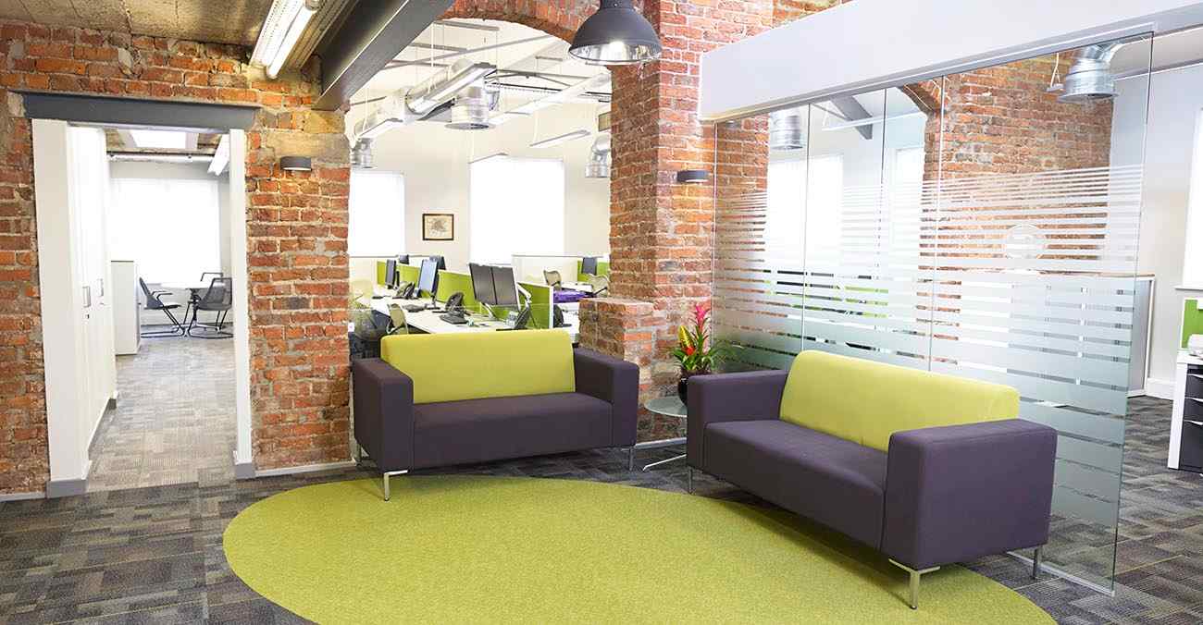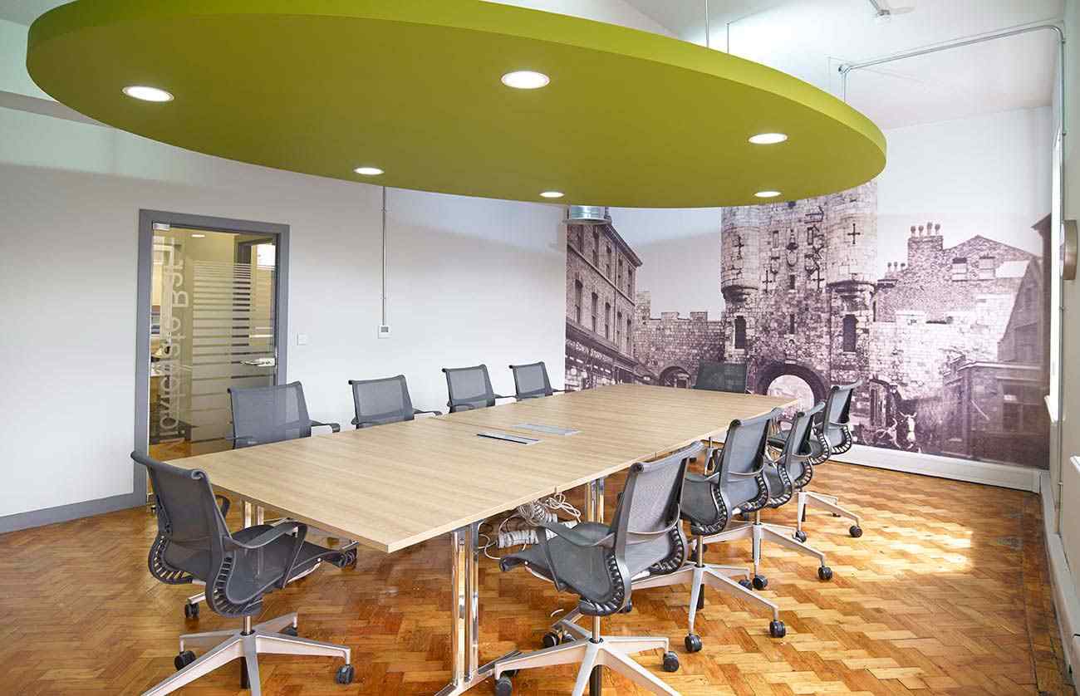The previous council offices had an industrial feel with exposed steel beams and bare brick walls which the client was keen to preserve. This gave Saracen a superb backdrop to expose as much of the industrial features as possible but at the same time make it into a functional working environment.The Saracen team worked tirelessly with the buildings landlord to complete the project within a very specific deadline and budget to accommodate 90 staff.
The design concept revolved around exposed concrete ceiling and services. Feature ceiling rafts were installed to accommodate lighting, projectors, power and drop-down screens. Saracen designed open-planned spaces plus fully glazed meeting rooms with all the usual acoustic and video conferencing capabilities plus an exposed ventilation system.
To promote the history of the building Saracen sourced early 19th century images of the famous York bar walls from York County Council. These were then reproduced into 4 complete digital wall images. Needless to say our client is delighted with their finished workspace.
We have built a strong relationship with Saracen in recent years as they always deliver outstanding results

