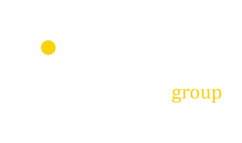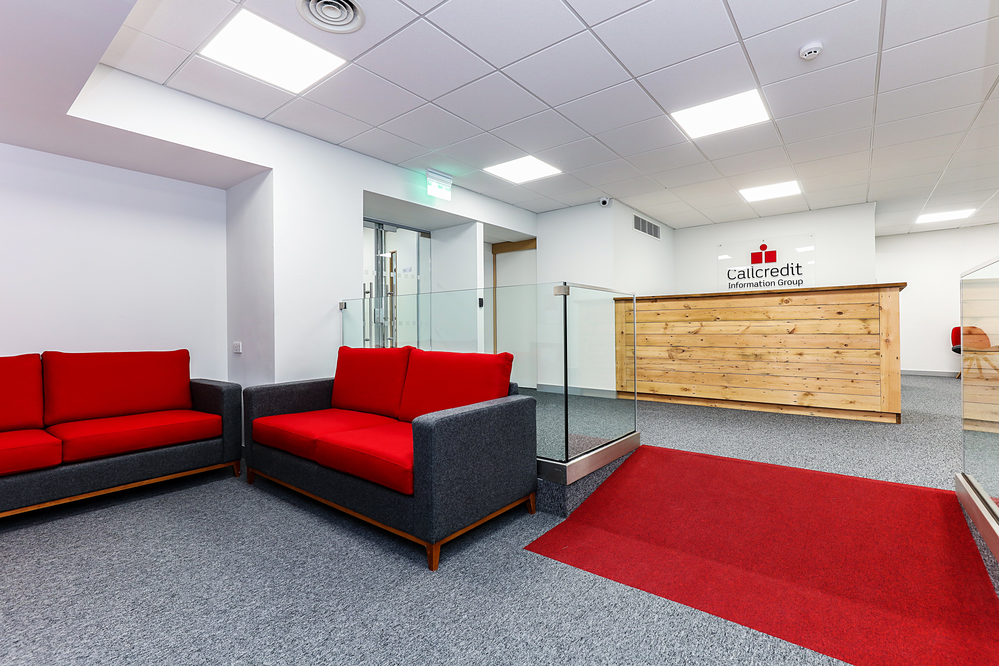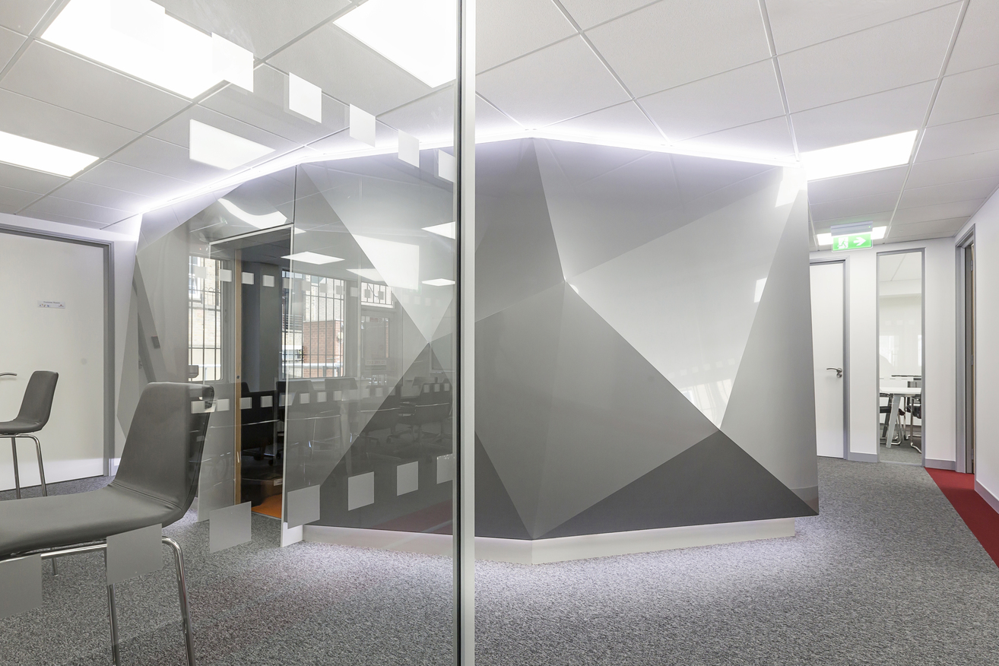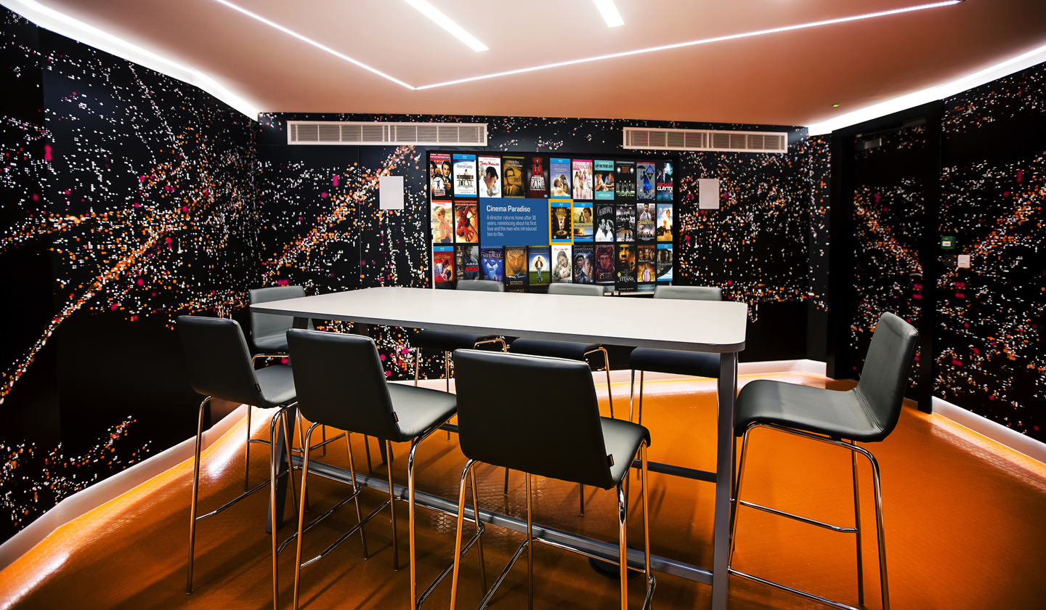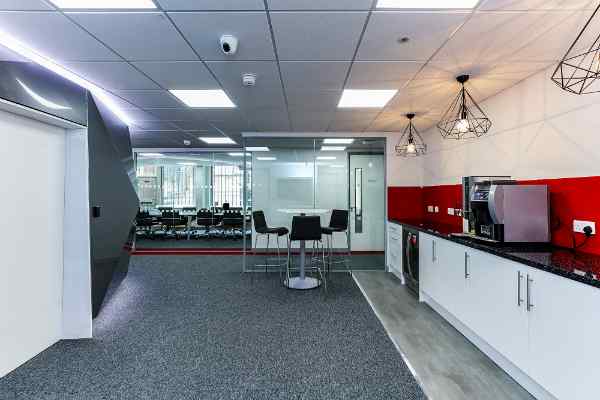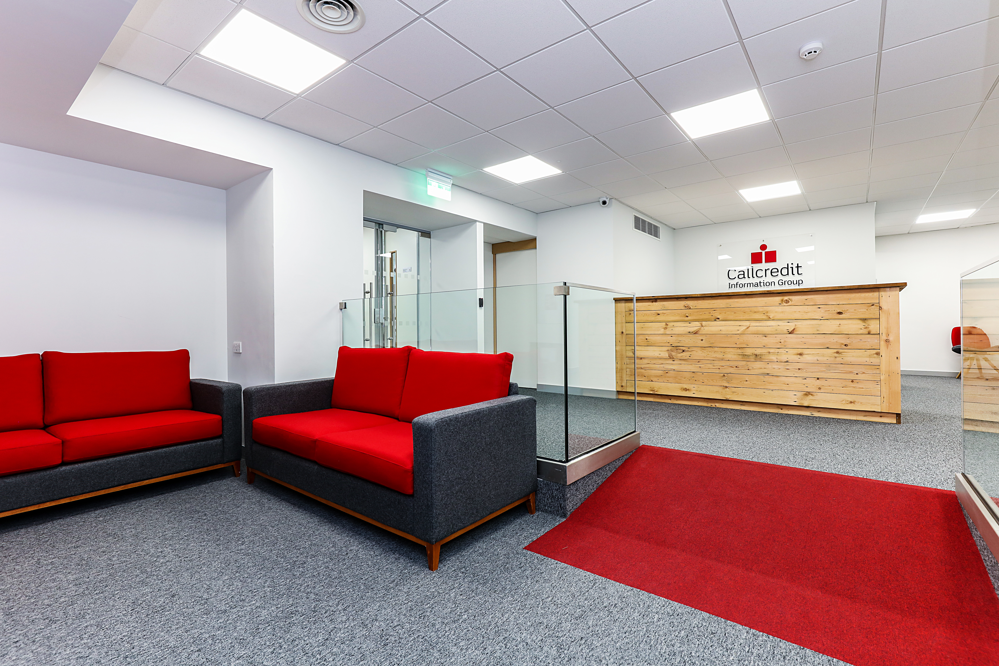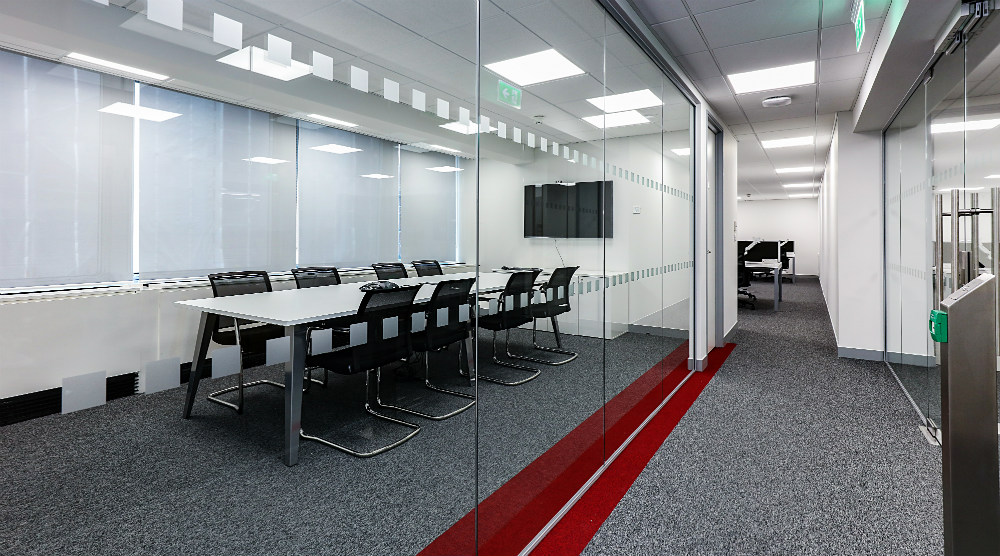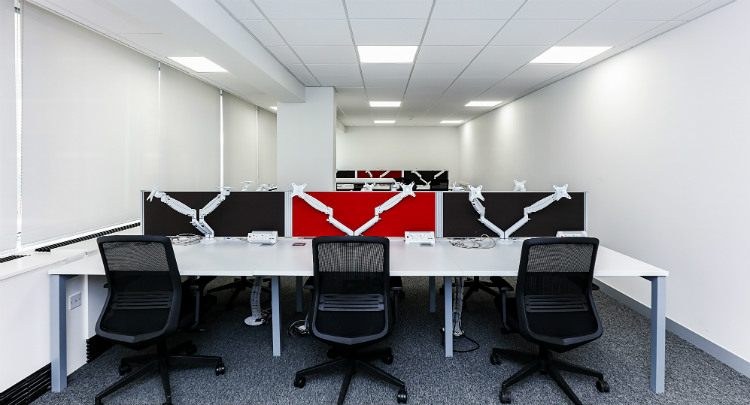The company has now taken over the first floor of the Red Lion Buildings on Cock Lane in Smithfield, adding to its space by an extra 10,000 square foot with a tailored design, encompassing unique and sophisticated features. The customised space has been designed by Saracen to reflect the brand, while accommodating further expansion and allowing for extra meeting rooms for staff occupying the third floor of the same building.
Work started in March of this year and was completed by the popular workplace consultant in June. The complete fit out included a ‘batcave’ meeting room with large TV screens, new suspended ceilings and flooring throughout, a kitchen and breakout area, the installation of LED Lighting and new furniture. The occupied third floor was also refurbished by Saracen with extra care taken to prevent undue disruption to business activity for its client.
Director of Saracen Interiors, Michael Page comments: “Work for this client involved an intensive period of creativity and development, in the early design stages, to ensure that any space planning and subsequent fit out activity – right down to the furniture selected and the mix of colours used – supported and honoured the brand.
At Saracen, we will always make every effort to support such an approach, regardless of the scale of the job and its location, as part of our role is to understand and protect the client’s business.
It’s an ongoing process which lasts until all work is complete.
